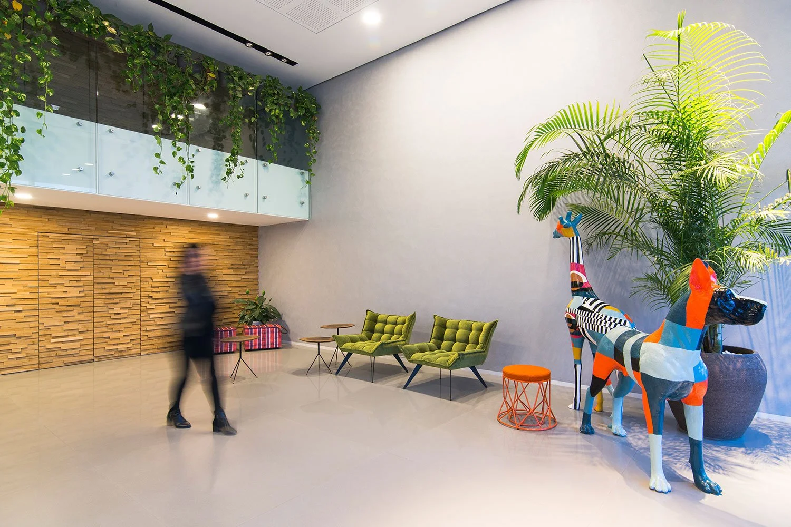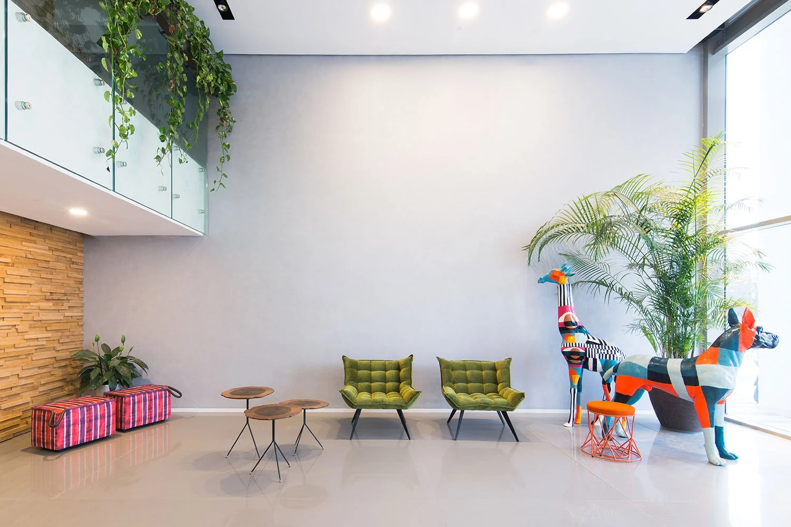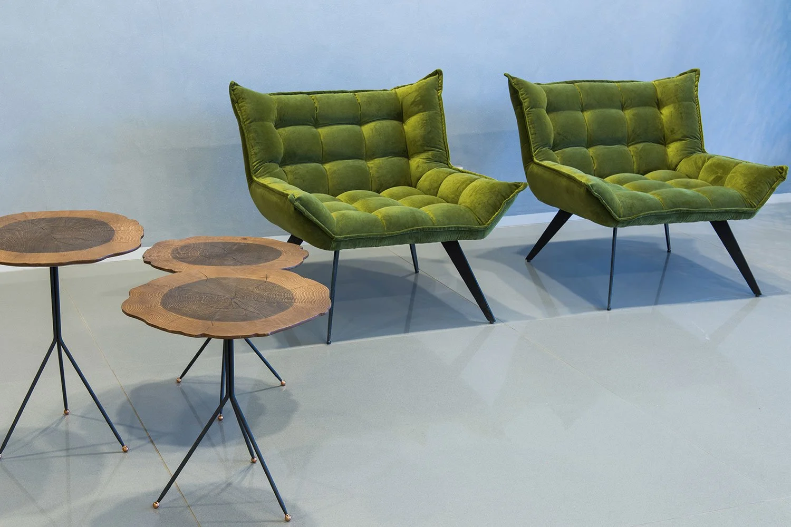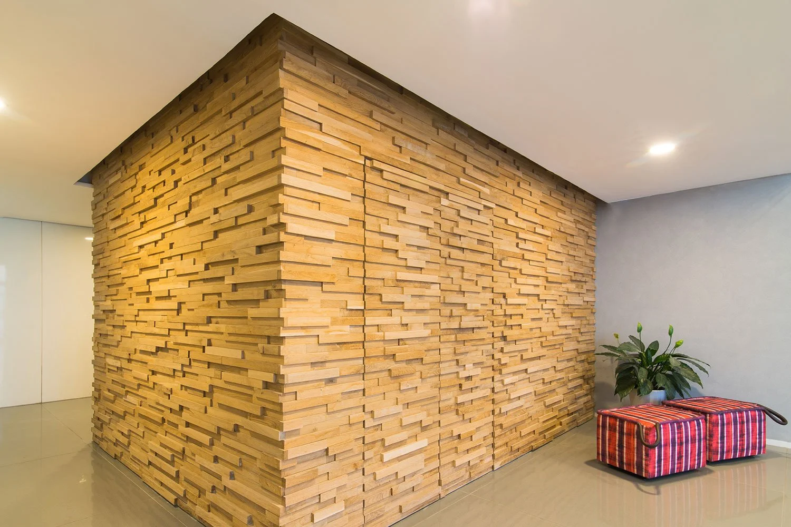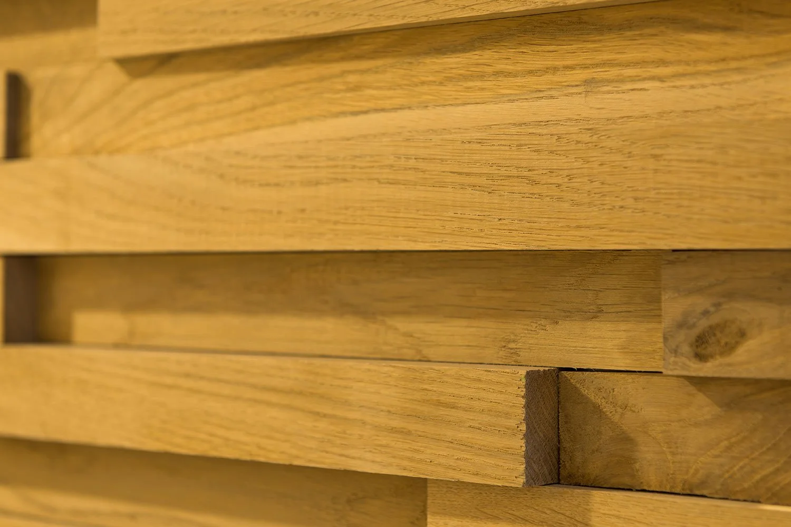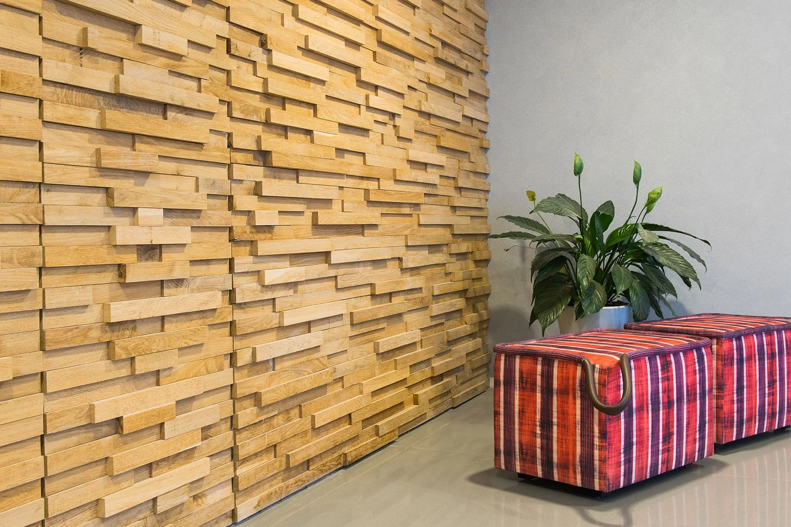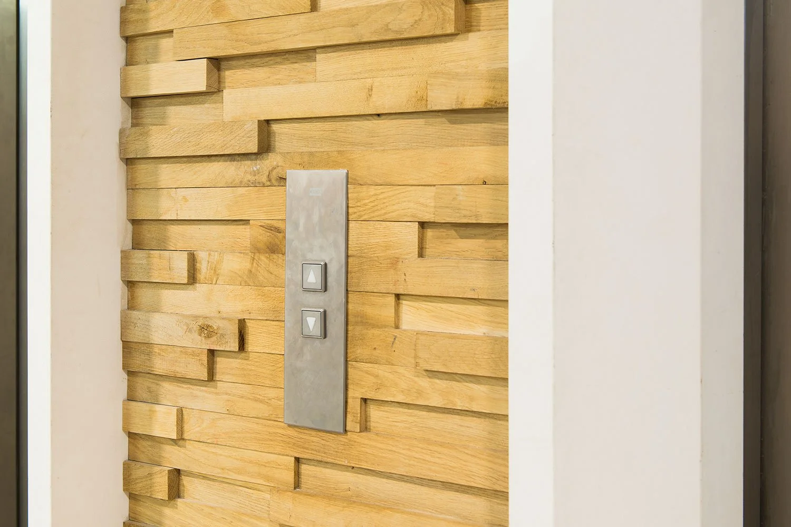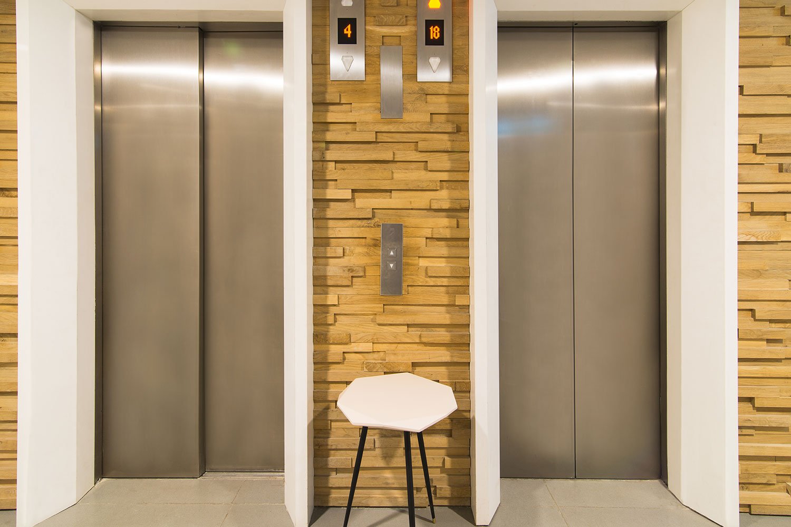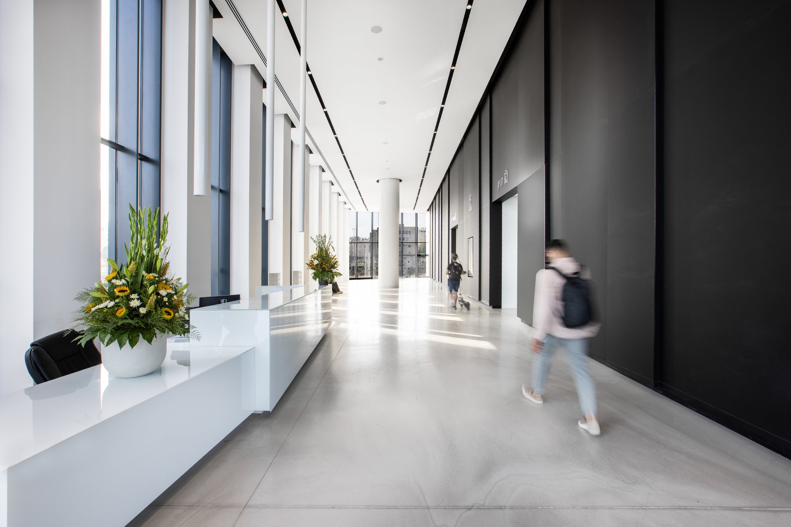Print Lobby
Type: lobby
Studio: SIGALZaburof Architecture and Interior Design
Project name: print
Project start: 2015
Project end: 2017
Location: Kriyat Ono
Area: 7,000m²
Photography: Dror Varshavski


INSPIRATION:
The design of the Print Lobby in Krinitzi draws inspiration from the harmonious blend of urban and rural life. we tried to provide a space that reflects the daily life of people in the metropolis and emphasizes the importance of community and interdependence.
UNIQUE PROPERTIES / PROJECT DESCRIPTION:
The Print Lobby in Krinitzi showcases an integration of wood, art and gray elements, providing visitors with a different dimension of lifestyle and creativity before heading out to work or returning to their families. The lobby features a unique aesthetic that blends urban functionality with a touch of rural tranquility, creating a comfortable and inviting environment.
OPERATION / FLOW / INTERACTION:
The Print Lobby design emphasizes the interaction between visitors and the space, providing a warm and welcoming atmosphere through the use of natural materials and an elegant color palette. The use of wood, art, and gray creates a sense of balance and harmony, promoting a peaceful and calming environment.
PROJECT DURATION AND LOCATION:
Located in Krinitzi, the Print Lobby design was completed in 2017, providing visitors with a fresh and innovative space that reflects the local community's lifestyle and culture.
