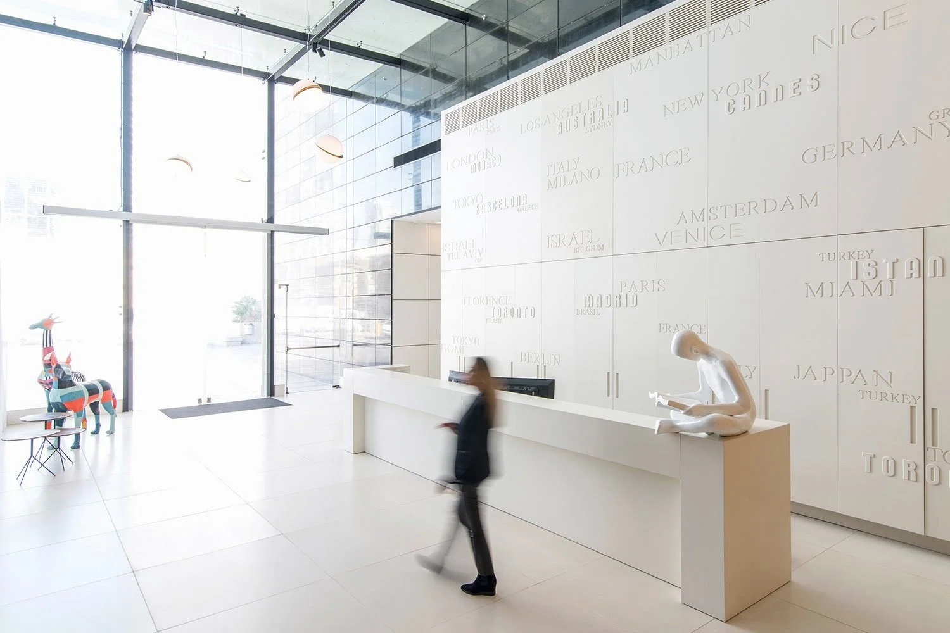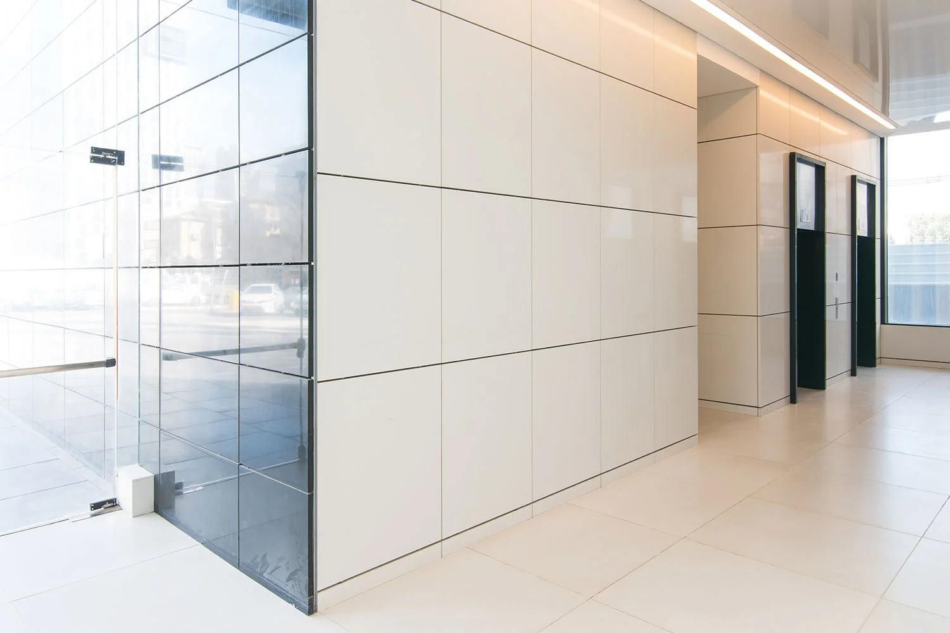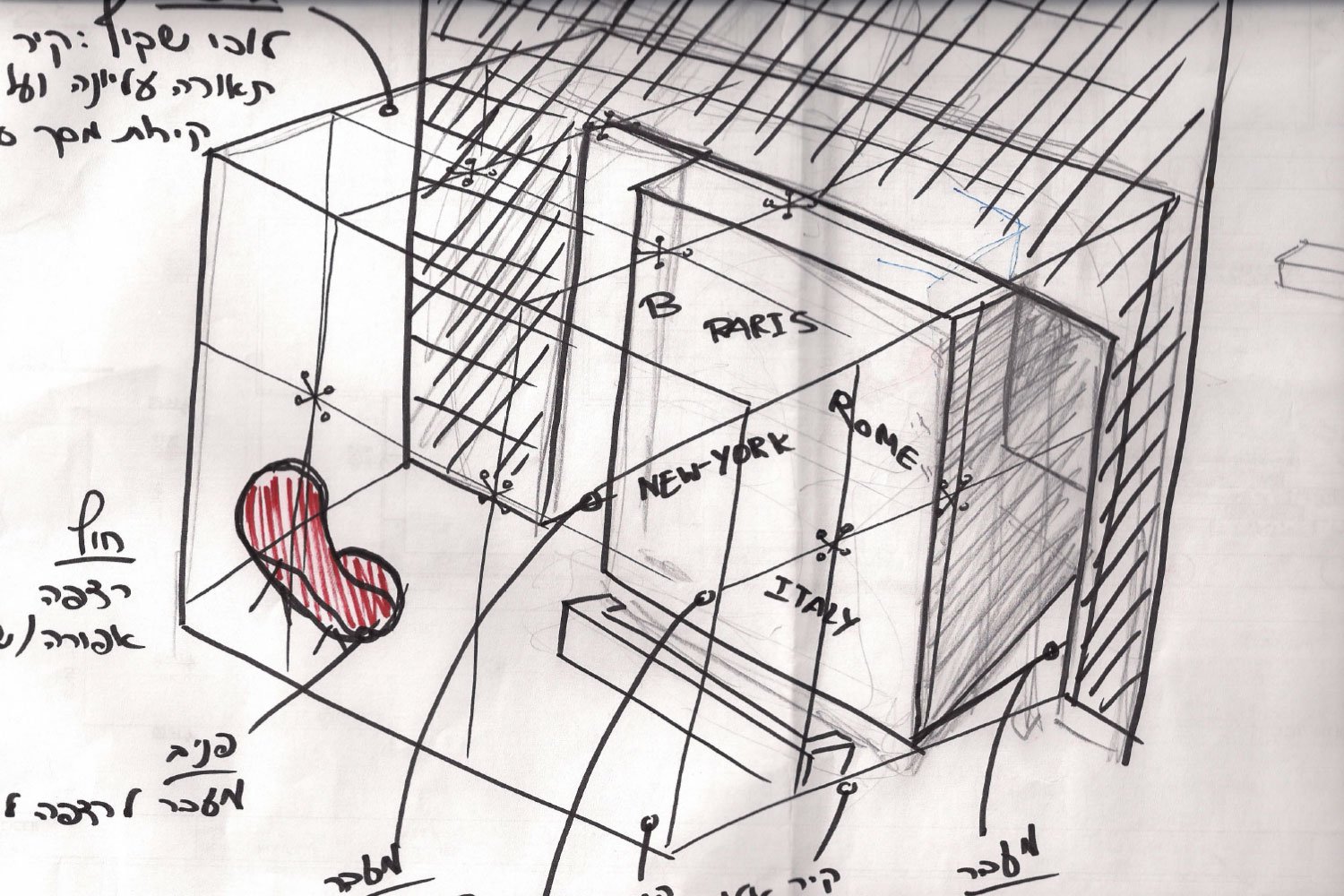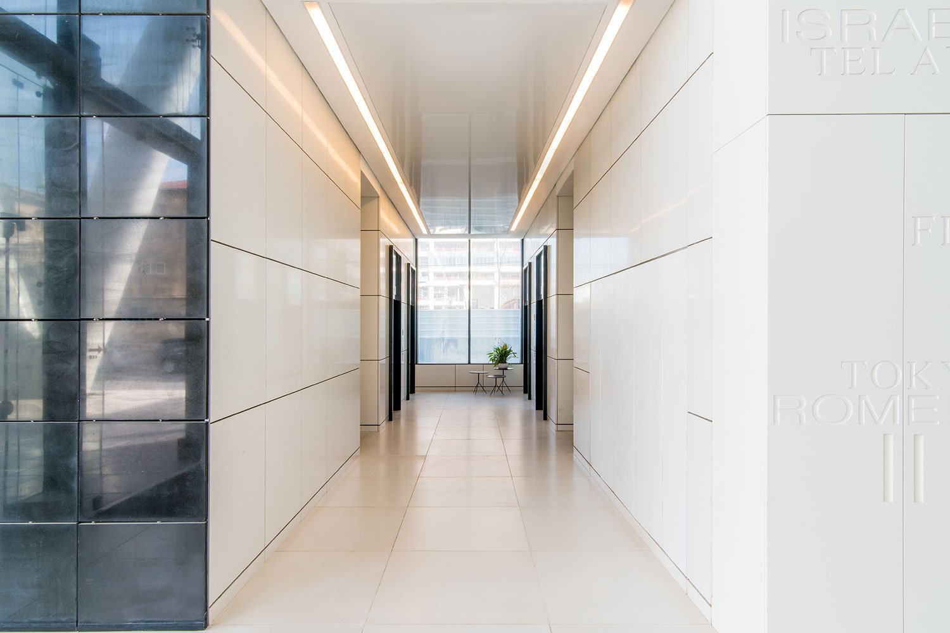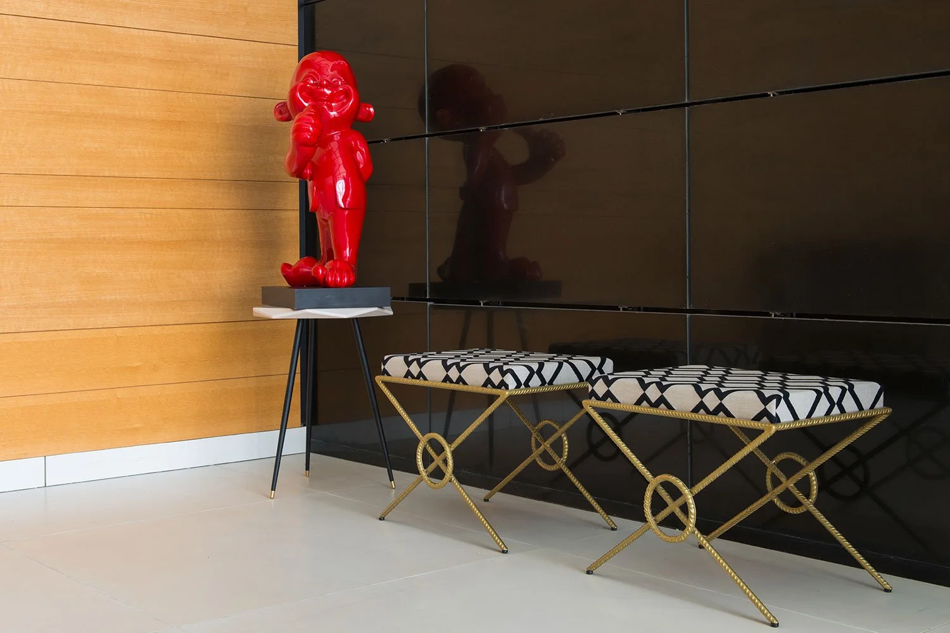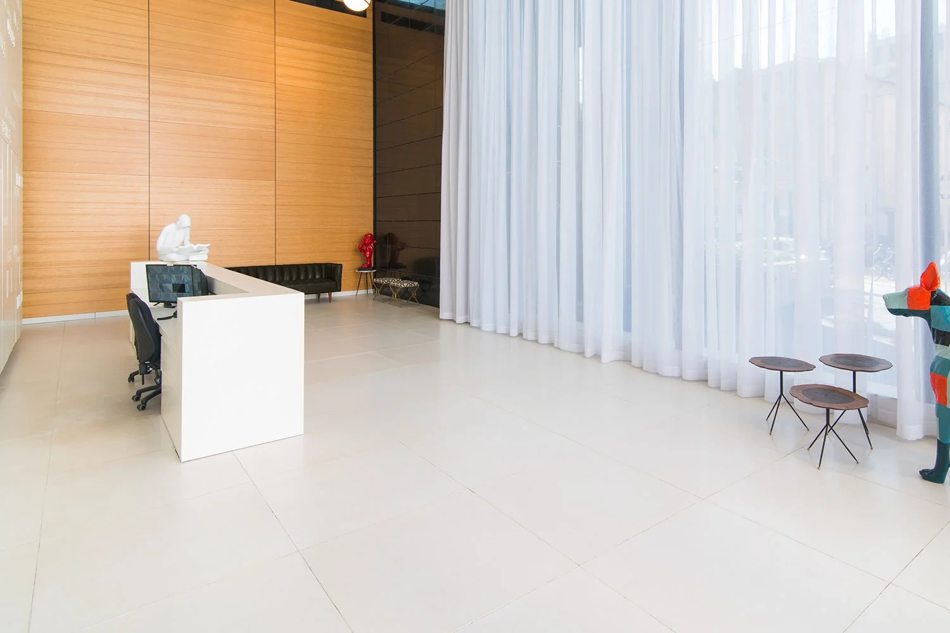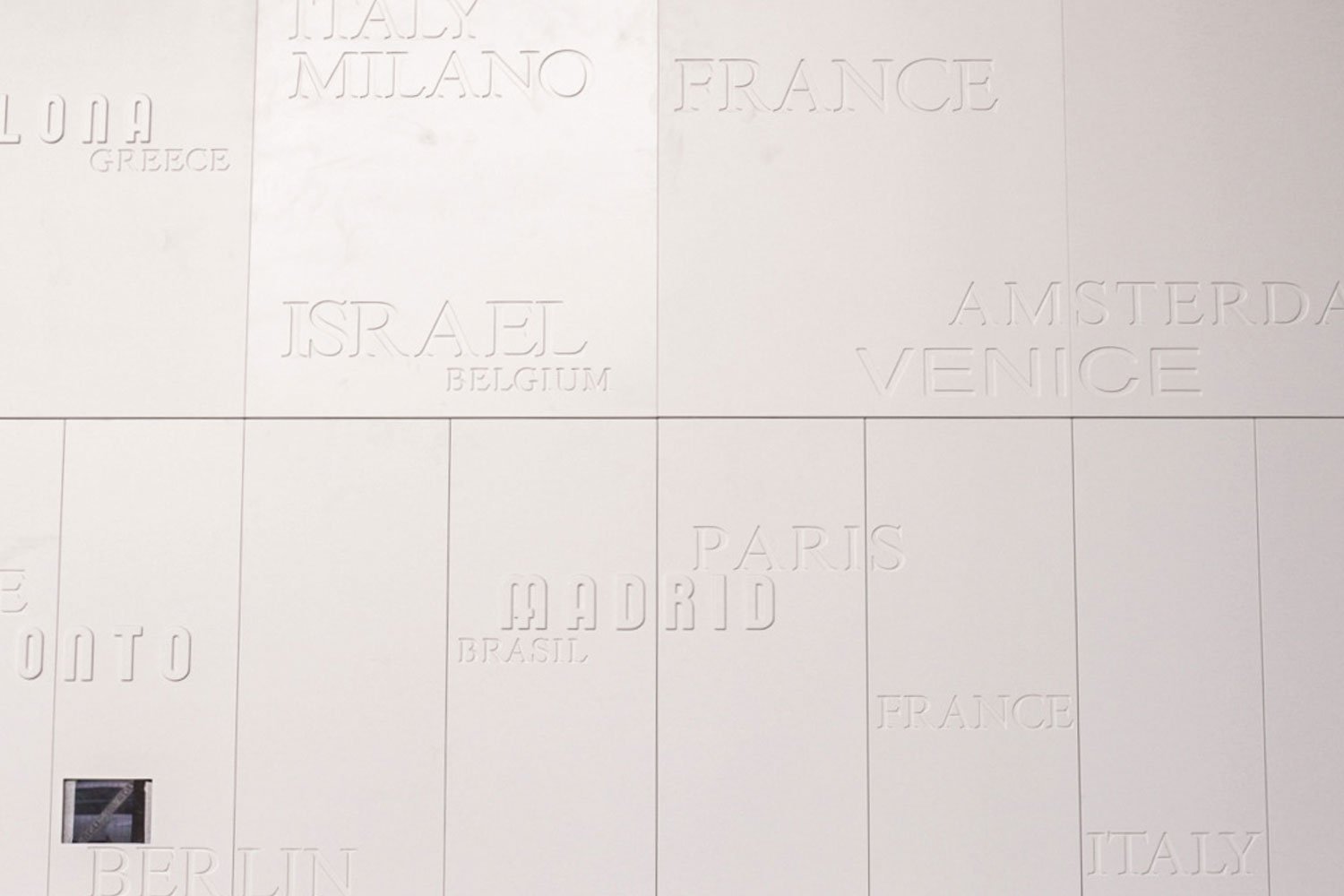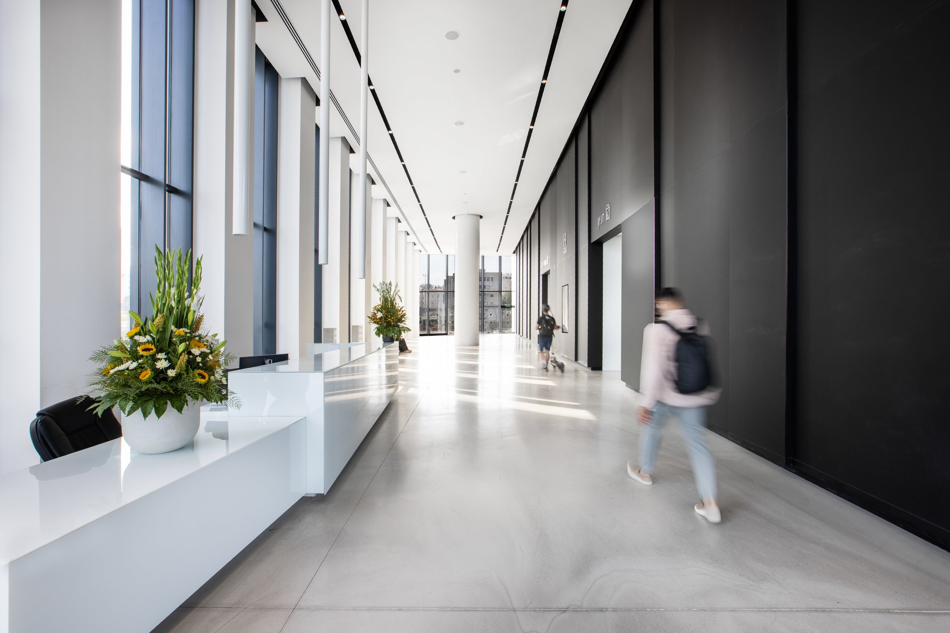Cube Lobby
Type: office lobby
Studio: SIGALZaburof Architecture and Interior Design
Project name: cube
Project start: 2012
Project end: 2016
Location: bar kochva
Area: 50,000m²


INSPIRATION:
The Cube Lobby design in Bar Kochva, Israel, was inspired by the vision of creating a hub for global connectivity. The design showcases a blend of modern architecture and cultural elements, embodying the spirit of a world-wide network center.
UNIQUE PROPERTIES / PROJECT DESCRIPTION:
The Cube lobby in Bar Kochva features a striking glass cube structure serving as the main entrance to the building. Visitors are welcomed into a spacious and open lobby and directed to the Power Wall of Countries, symbolizing the connection to the worldwide community and a sense of belonging. The design incorporates a range of contrasts that showcase contemporary aesthetics and cultural values.
OPERATION / FLOW / INTERACTION:
Visitors enter the lobby through the glass cube structure and are greeted by the Power Wall of Countries, creating a visual connection between the entrance and the rest of the building and reinforcing the feeling of being part of a global community.
PROJECT DURATION AND LOCATION:
The Cube lobby is located in the heart of the State of Israel and has inspired thousands of visitors with its unique design elements, fostering a sense of belonging to the building community from the moment they arrive.
