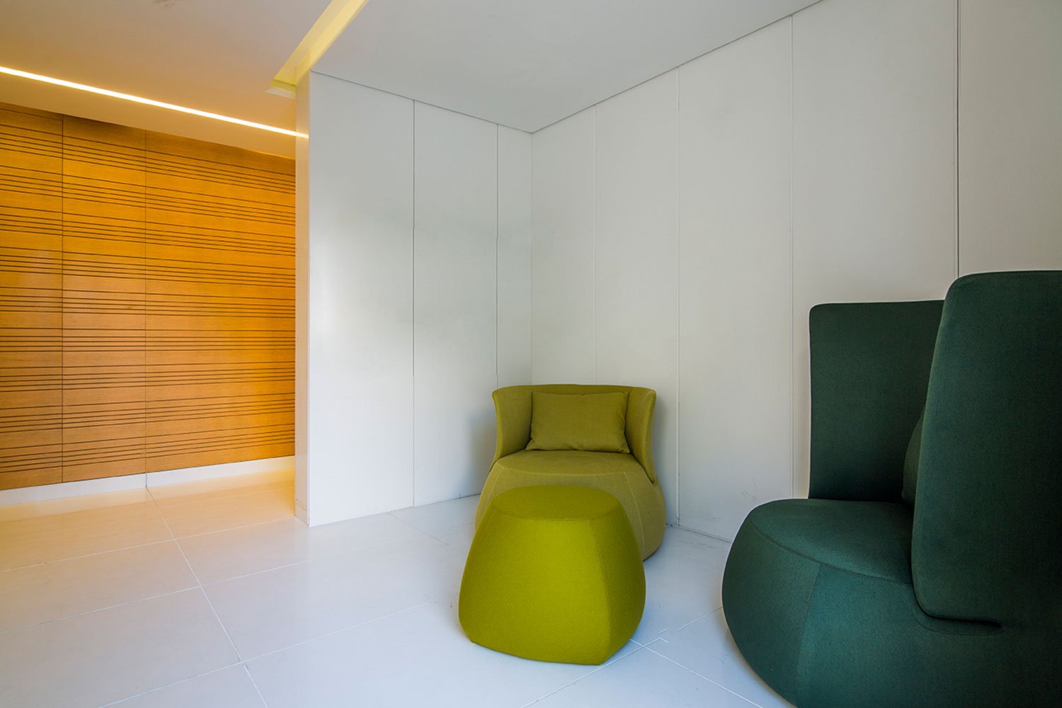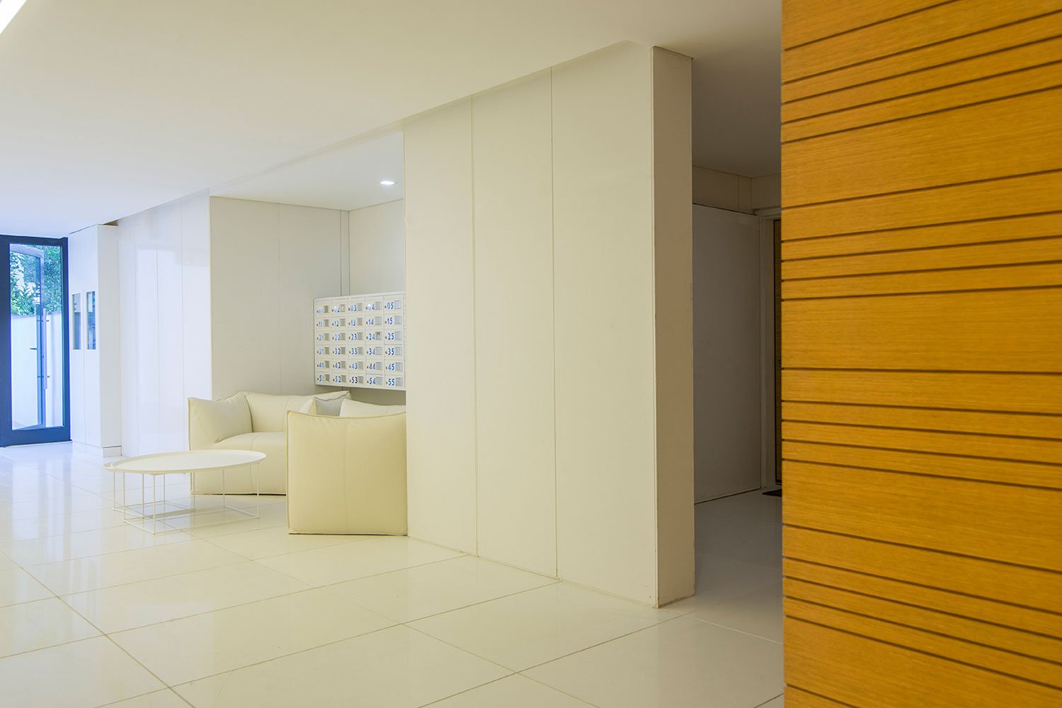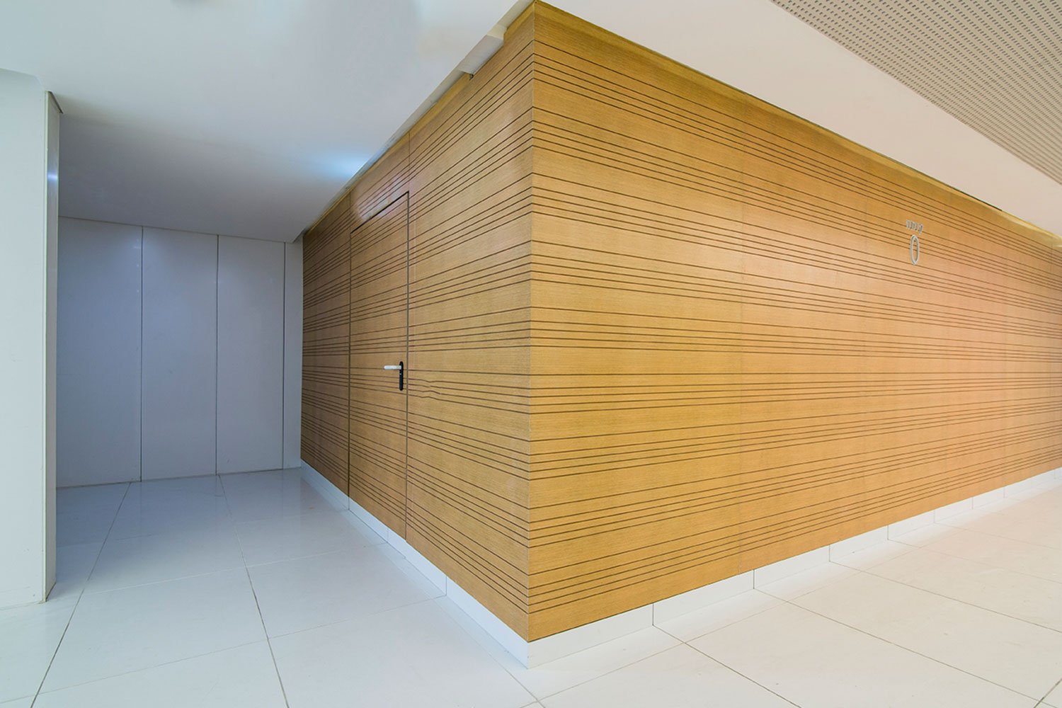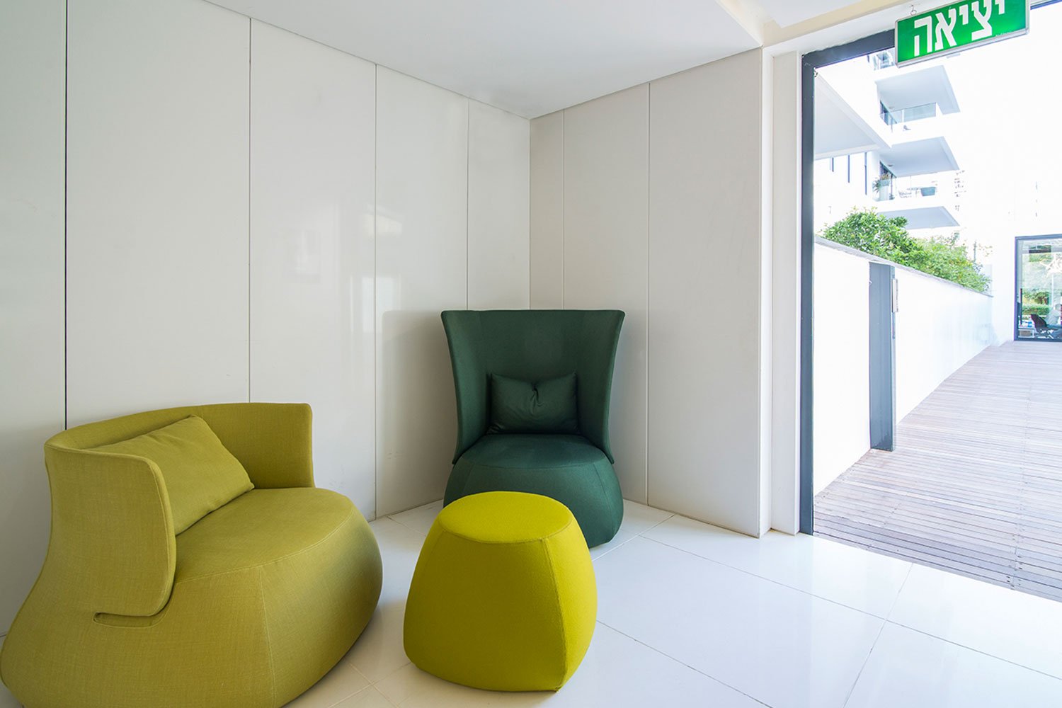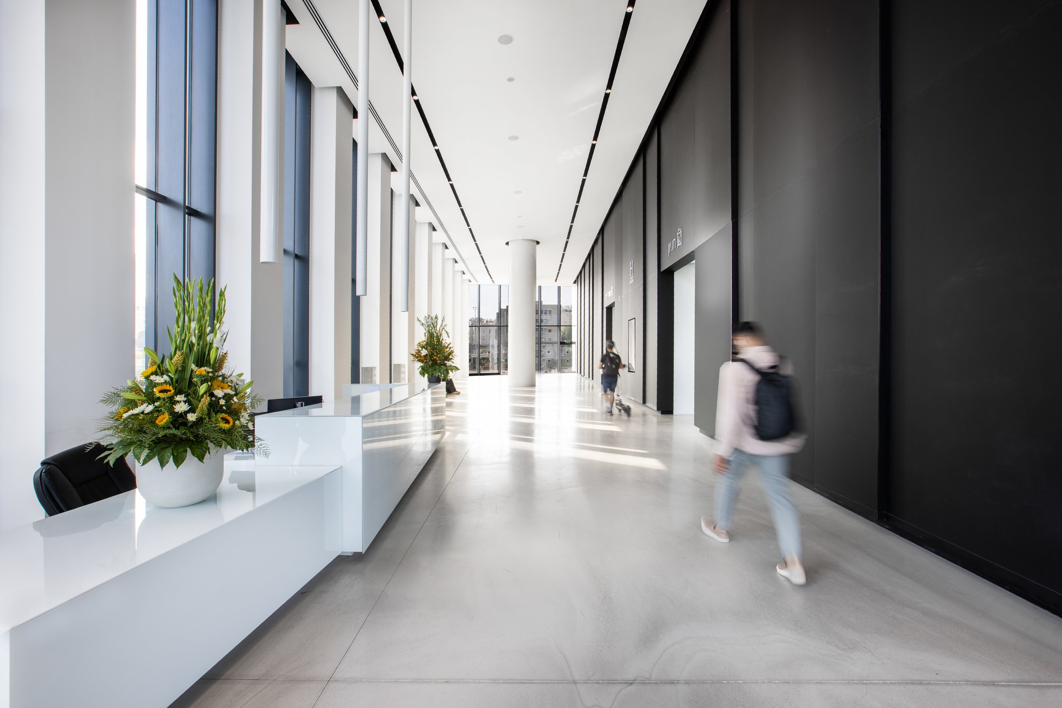Glamour
Type: Lobby
Studio: SIGALZaburof Architecture and Interior Design
Project name: glamour
Project start: 2014
Project completion: 2017
Location: Tel AVIV
Area: 400m²

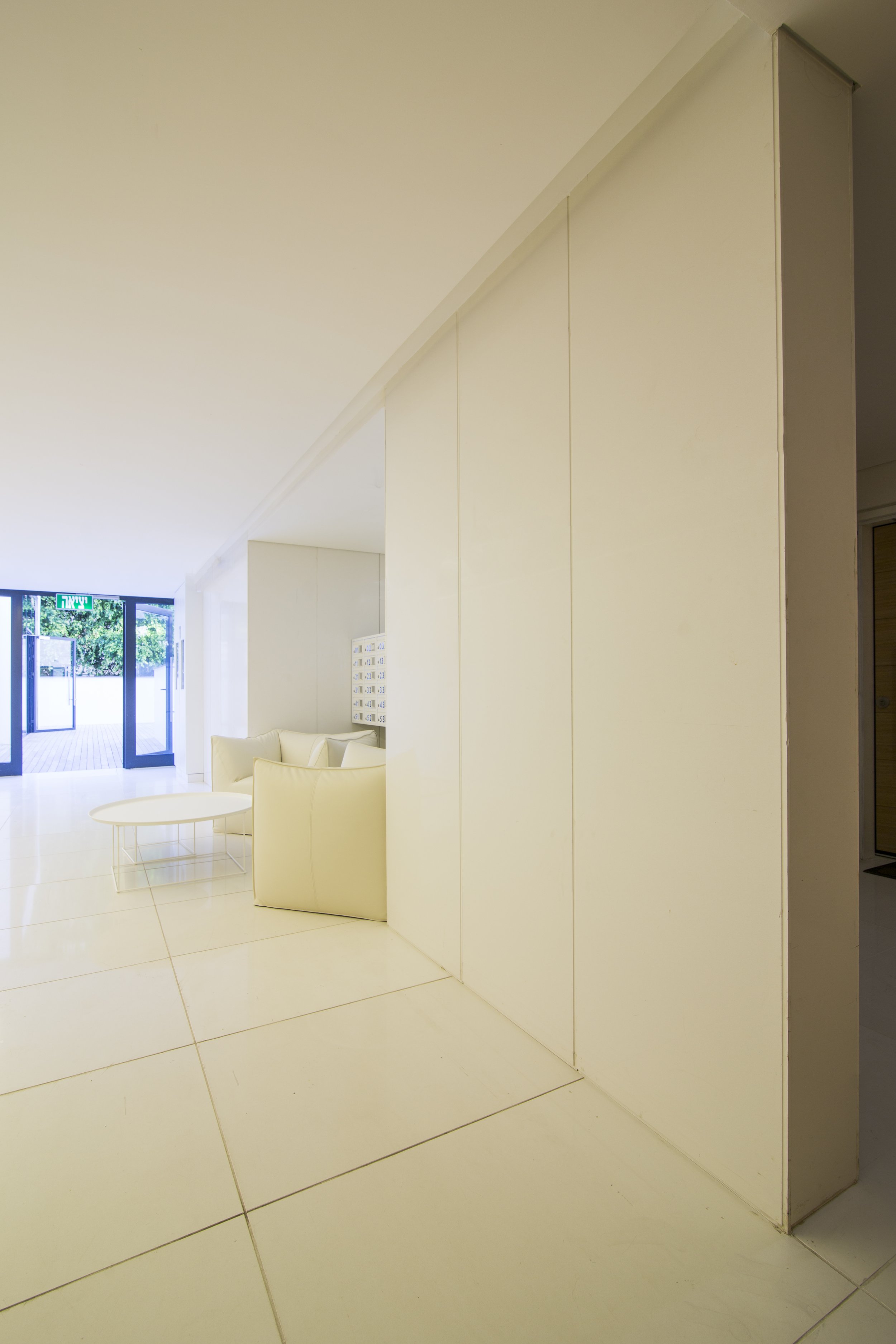
INSPIRATION:
The lobby is designed to be an elegant and welcoming space, perfect for residents and their guests. This space is intended to be a hub of activity and socialization, with a focus on modern Italian features and a timeless color palette of white and wood.
UNIQUE PROPERTIES / PROJECT DESCRIPTION:
Located in the heart of Tel Aviv, Glamour Lobby Design is a statement piece for the building it serves. The white and wood color scheme creates a serene atmosphere, while the modern Italian touches add a touch of sophistication. Whether residents are coming and going, or guests are visiting, this lobby is the perfect starting point for their visit.
OPERATION / FLOW / INTERACTION:
The lobby is designed to facilitate easy movement and interaction, with clear paths and comfortable seating areas. Residents and guests are encouraged to linger, socialize, and enjoy the ambiance of this welcoming space.
PROJECT DURATION AND LOCATION:
Glamour Lobby Design was completed in Tel Aviv, bringing a touch of Italian glamour to this bustling city.

