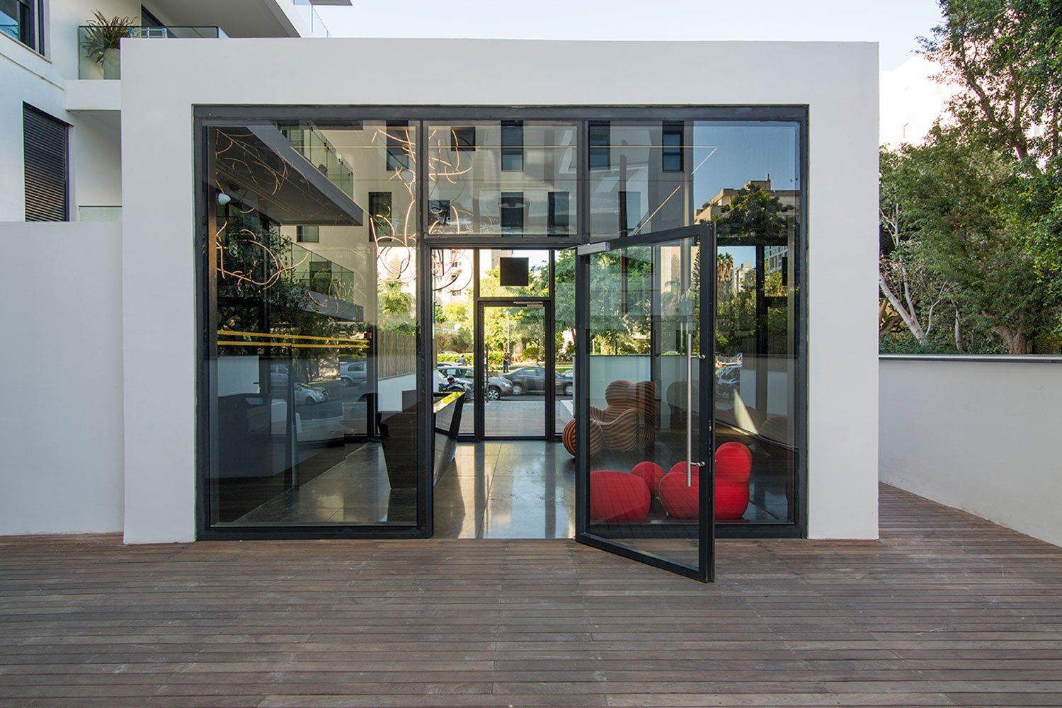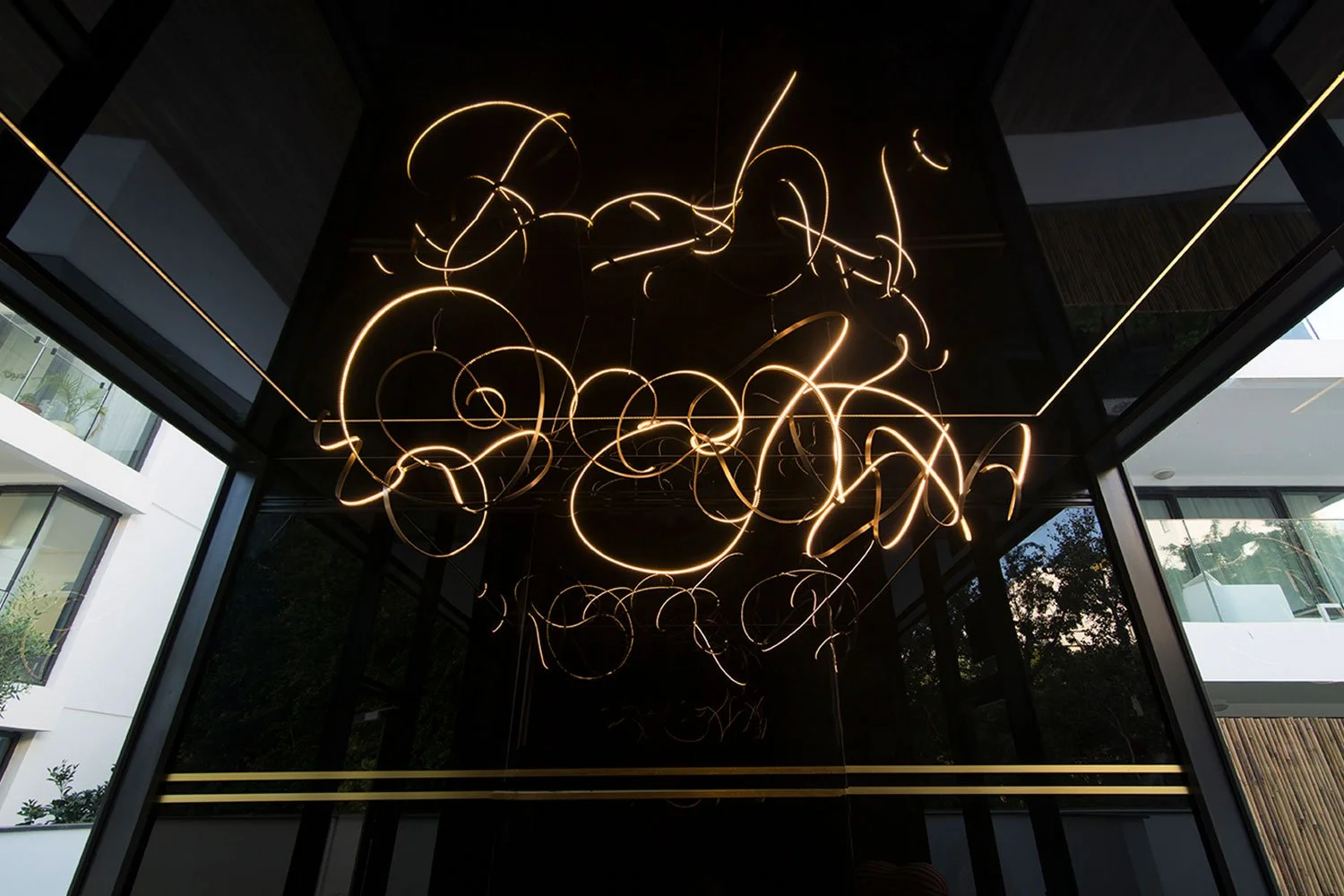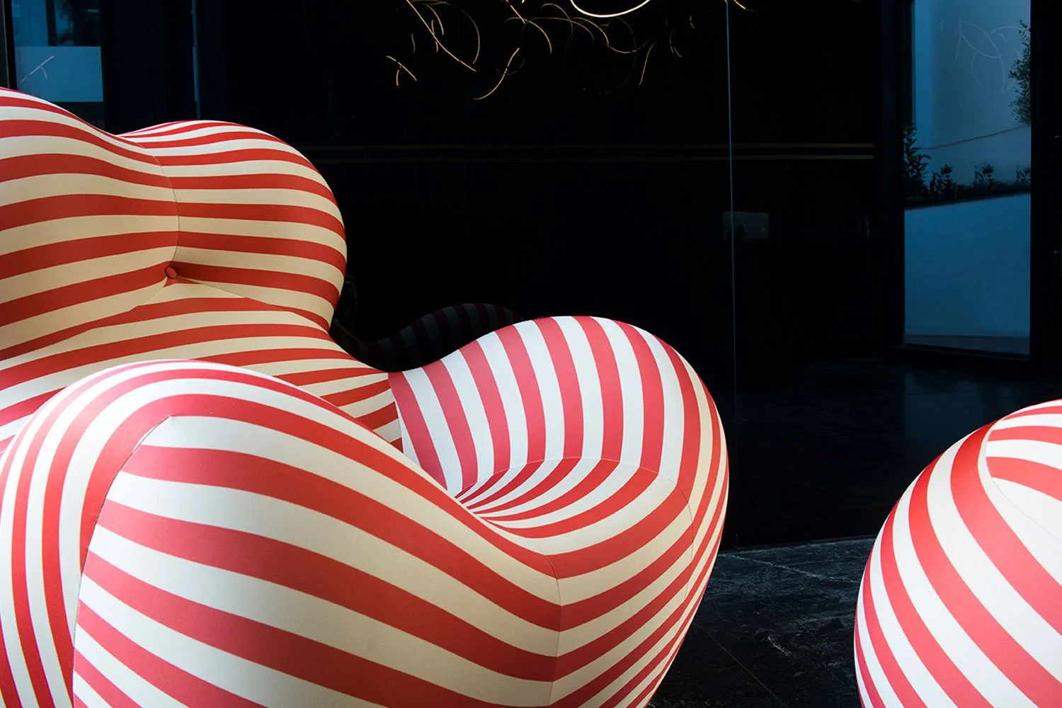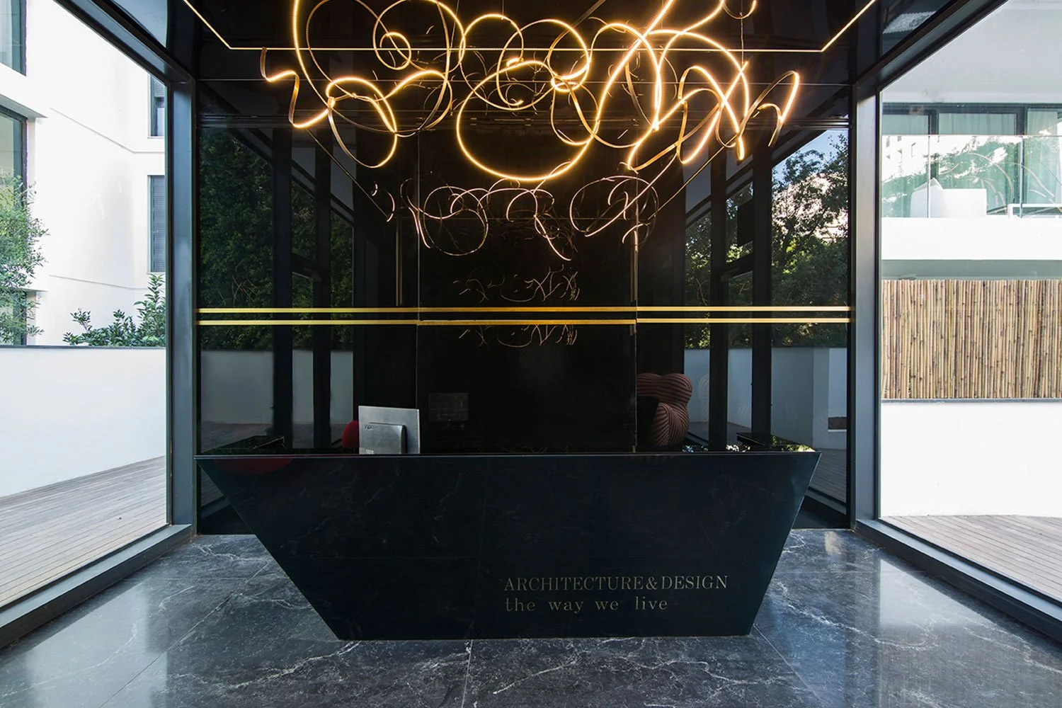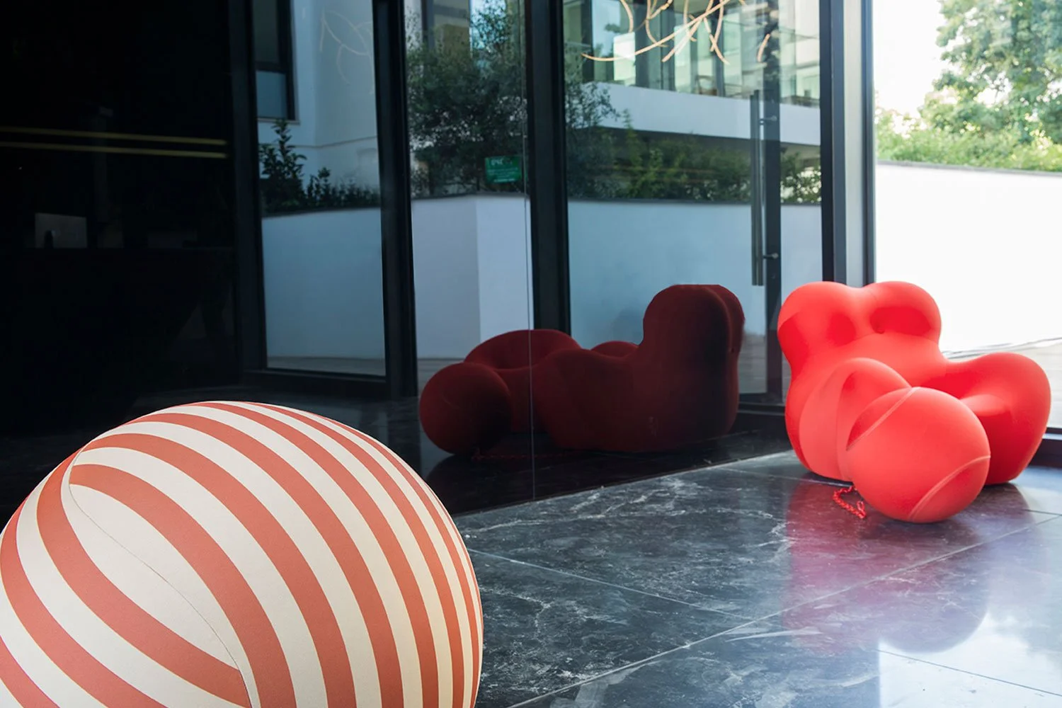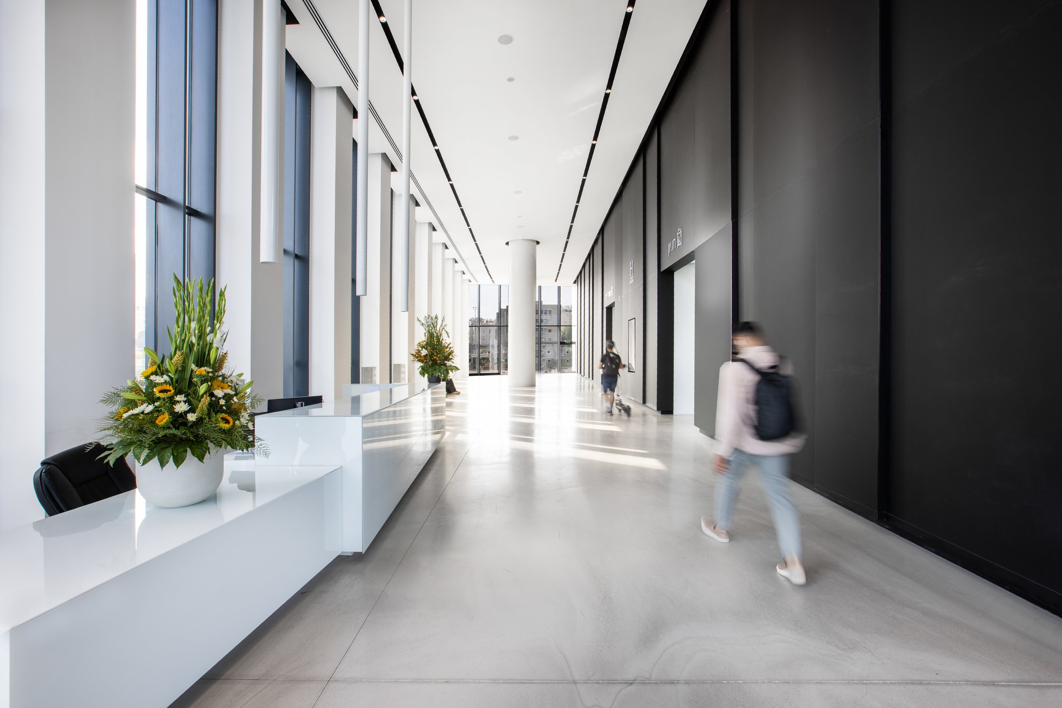Chromatic
Type: Reception Area
Studio: SIGALZaburof Architecture and Interior Design
Project name: Chromatic
Project start: 2014
Project completion: 2017
Location: Tel AVIV
Area: 25m²


INSPIRATION:
Chromatic Reception Area Design is located in the heart of Tel Aviv in a residence building, offering a luxurious and elegant welcome to guests and residents alike. This design features a bold combination of black marble and B&B Italia's Serie Up armchairs in striking red, creating a visual contrast that highlights the beauty of the space. With a focus on the art, we has created a space that is both functional and visually stunning.
UNIQUE PROPERTIES / PROJECT DESCRIPTION:
The space is a perfect blend of contemporary and classic design elements, featuring a subtle gradations of light and shade that create a sense of drama and excitement. we has utilized a ceiling design and lighting design to create a spacious, airy feel in the 25-square-meter space. The combination of black marble, red armchairs, and indirect lighting creates a bold and memorable visual experience.
OPERATION / FLOW / INTERACTION:
The Chromatic Reception Area Design is designed to be both welcoming and functional, with a flow that is intuitive and easy to navigate. The design encourages interaction and creates a sense of community, inviting guests to relax and enjoy the space.
PROJECT DURATION AND LOCATION:
The Chromatic Reception Area Design project was completed in July 2015 in Tel Aviv, Israel, offering a stunning and sophisticated welcome to guests and residents alike.

